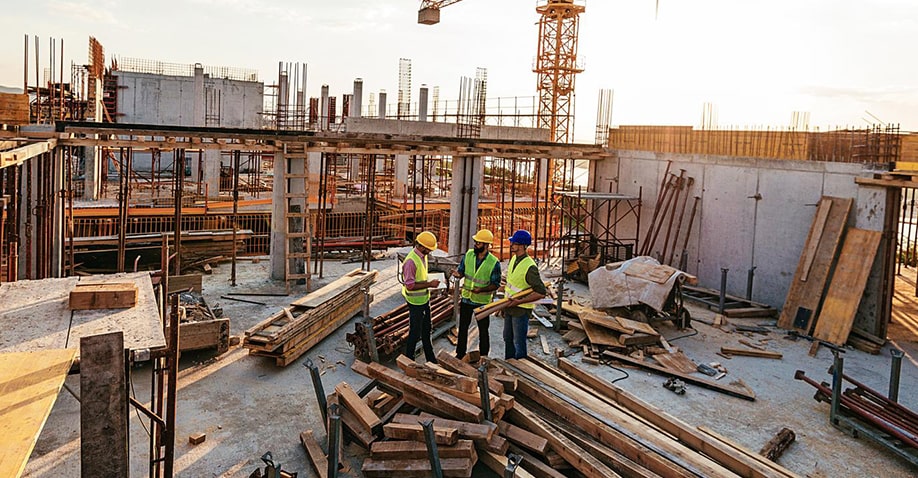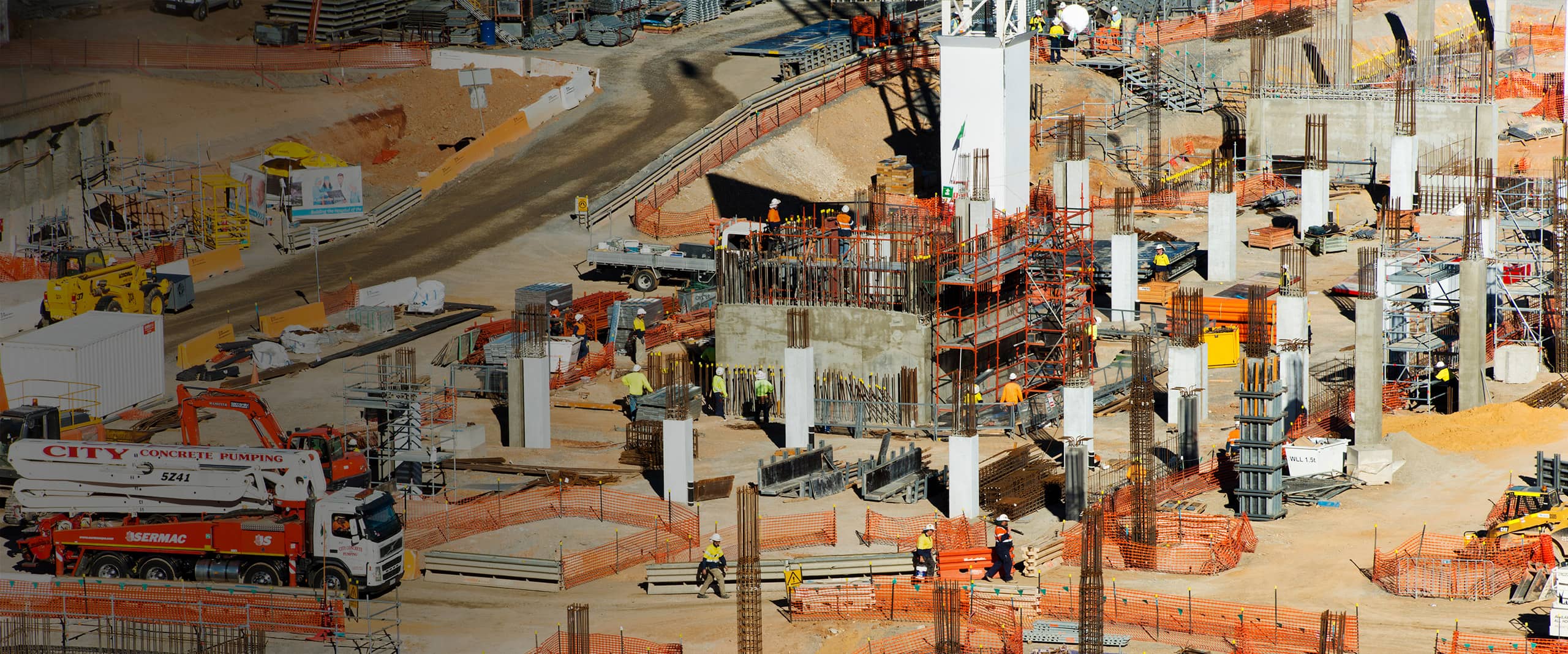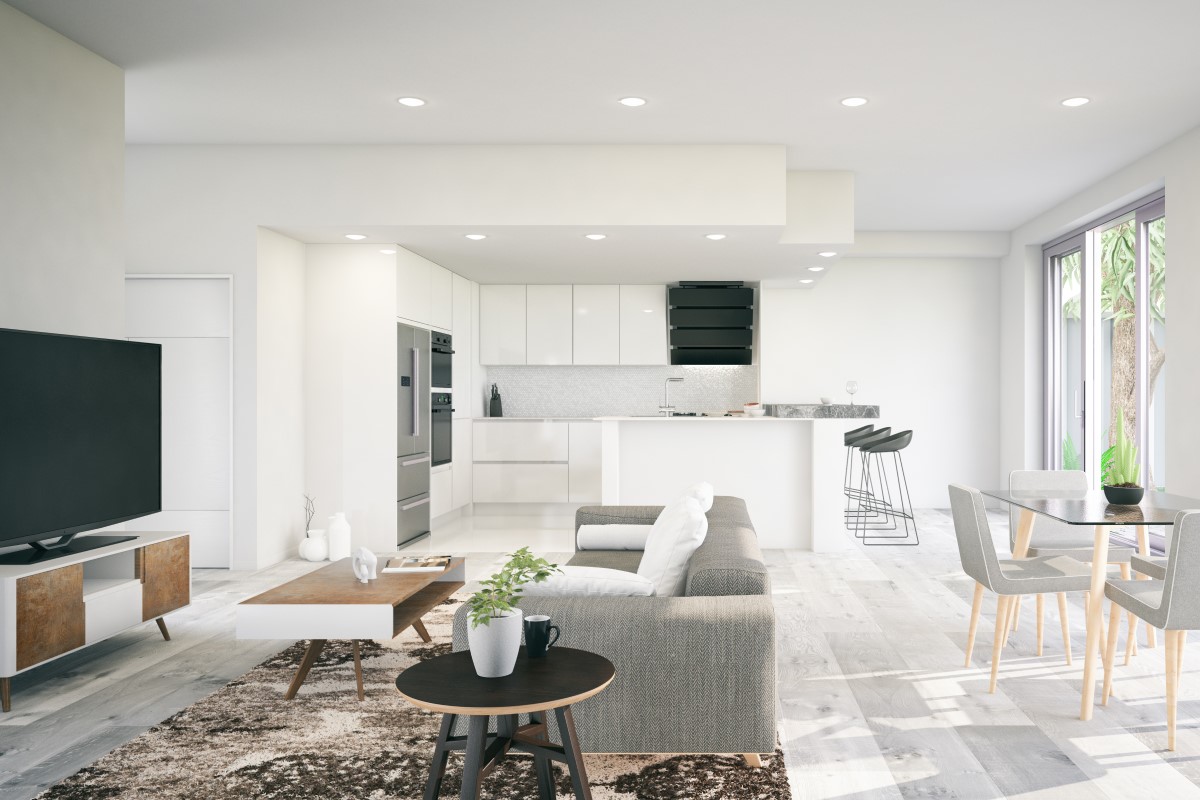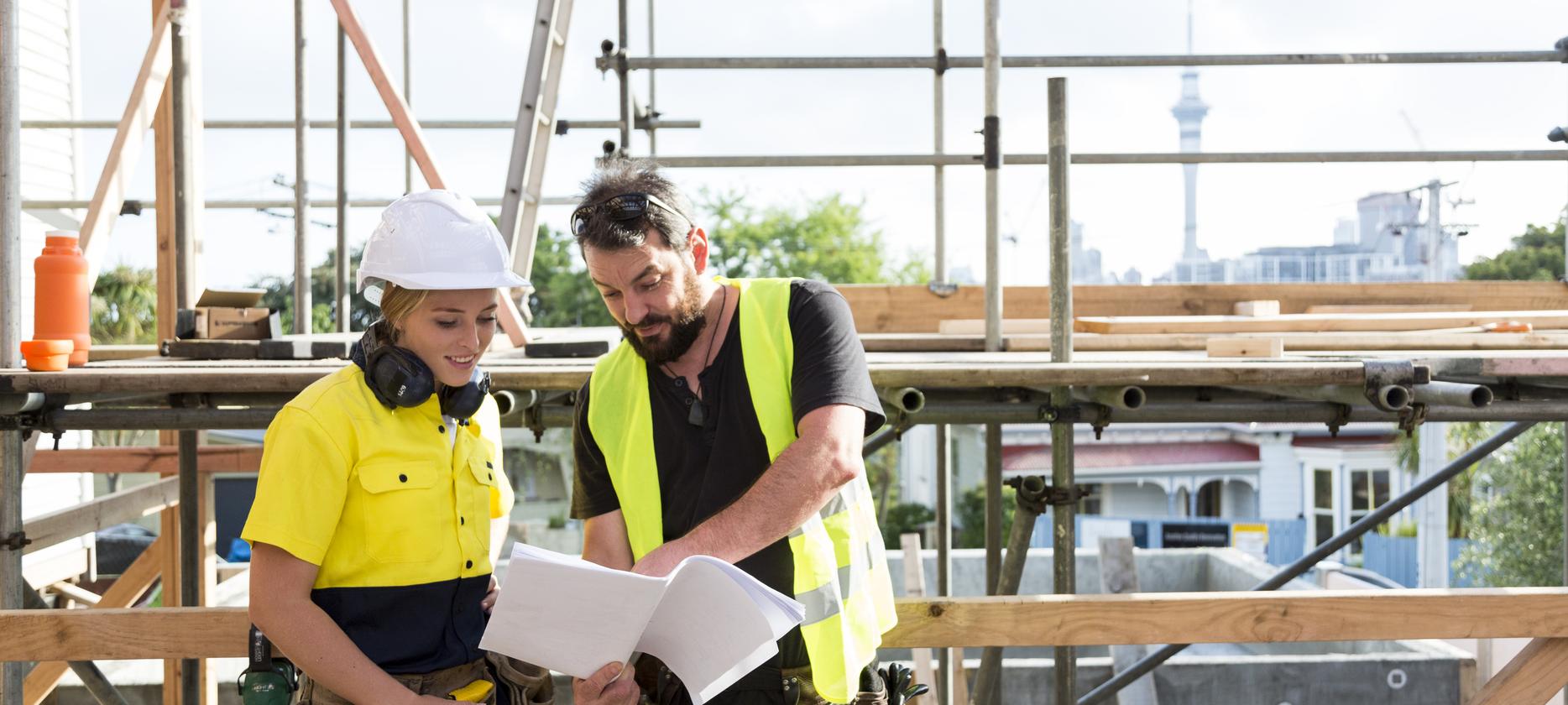Overview
Get up-to-date details on construction activity across Australia with Cordell Connect.
For over 50 years, we’ve been researching Australia’s construction industry while building relationships with key industry players. By tapping into the Cordell Connect knowledge base, you’re one step closer to securing your next opportunity.
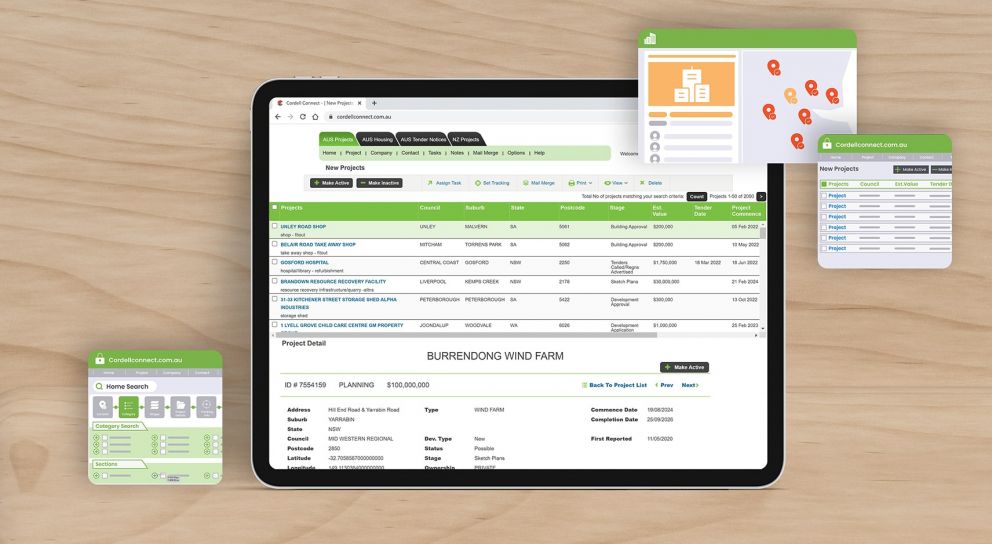
Discover the latest project details
We’re constantly updating our data so you know what’s happening in the construction industry right now. Our data is manually researched and verified, as well as checked for duplicates to ensure data integrity.
Discover the latest project details
We’re constantly updating our data so you know what’s happening in the construction industry right now. Our data is manually researched and verified, as well as checked for duplicates to ensure data integrity.
Around 2,000 new projects added and 5,000 projects updated every month, with data updated hourly.
Compare the latest construction activity with historical data drawn from over 650 sources via our key industry partners.
Our market leading construction data is also available via API, so you can experience lightning-fast updates and real-time access to CoreLogic's database within your own systems.
Target your next business opportunity
See which construction projects are in progress or planned, so you can decide where to focus your energy – and who to pitch to.
Target your next business opportunity
See which construction projects are in progress or planned, so you can decide where to focus your energy – and who to pitch to.
Identify growth trends across different industry sectors and be well-placed to take advantage of opportunities as they arise.
Grow your project pipeline by contacting decision-makers directly, without the need to advertise elsewhere.
Measure your performance against your competition and adjust your business strategy as needed.
Partner with the right people
To finish construction projects on time and on budget, it’s vital to connect with the right people at the right time. Cordell Connect brings together contact details for many project stakeholders – including architects, developers, builders, engineers, tendering authorities, consultants, contractors and more.
Partner with the right people
To finish construction projects on time and on budget, it’s vital to connect with the right people at the right time. Cordell Connect brings together contact details for many project stakeholders – including architects, developers, builders, engineers, tendering authorities, consultants, contractors and more.
See which companies and contacts are associated with particular projects to help secure future leads or extend your current network.
Find projects that suit your business and target opportunities in new regions and sectors.
Get full visibility of a project’s timeline to help you determine when each phase is due to start. Set up email notifications to stay updated on important project or company changes.
Build stronger industry relationships to help you to win new business, gain referrals and expand your project pipeline.
Get up-to-date information on residential construction projects happening near you with Cordell Connect Housing. Pitch for new business and track regional trends.
Live construction data via API
Power your systems with a CoreLogic Construction API. Our API delivers current construction project data across the entire development cycle, together with housing approved building permit details, directly into your own systems and platforms. Helping you to drive growth, innovation and better business decisions.
Learn more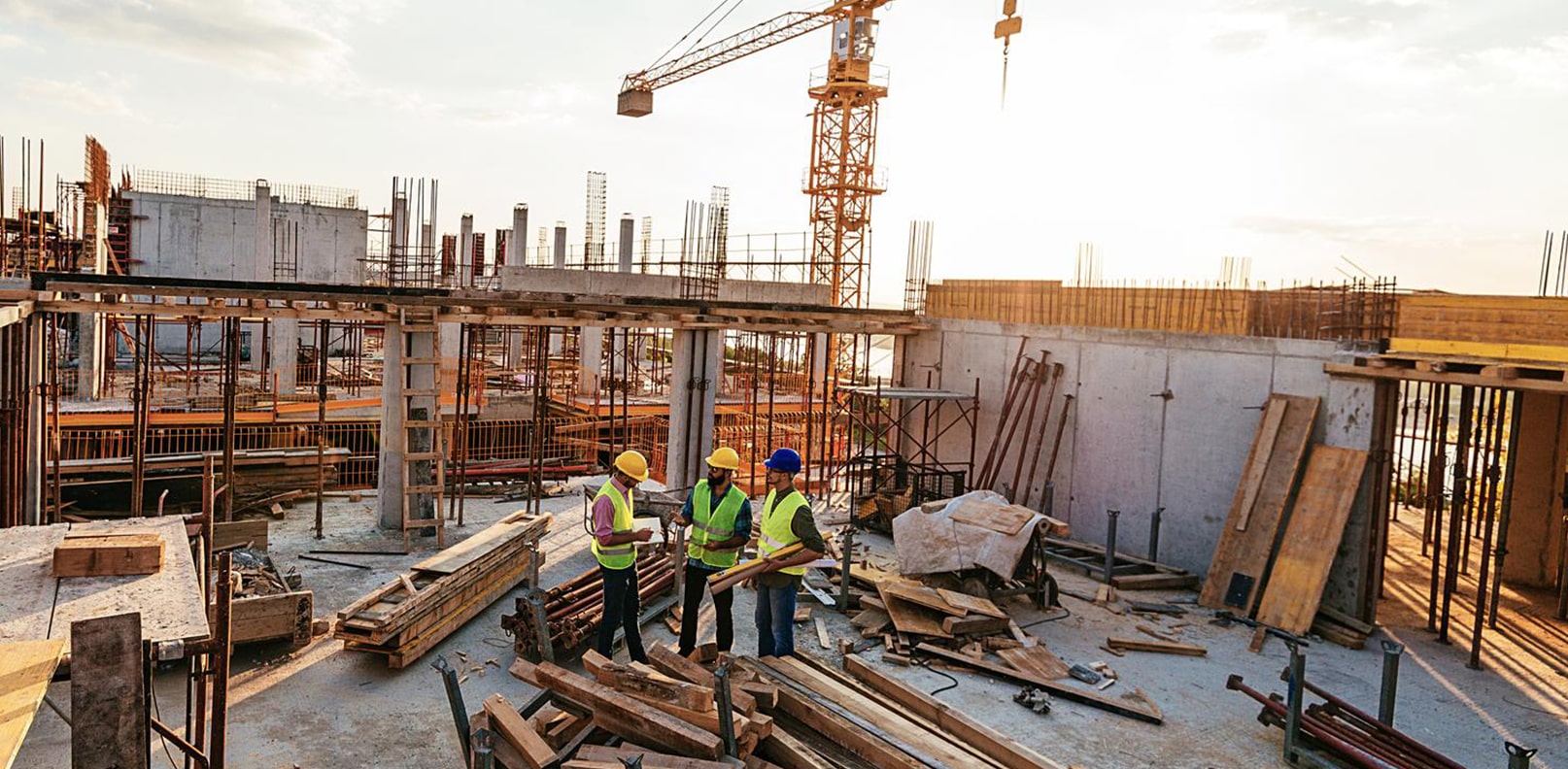
Boost your efficiency
Combine our powerful data with your CRM to help identify and nurture hot leads, while tracking projects throughout their lifecycle.
Boost your efficiency
Combine our powerful data with your CRM to help identify and nurture hot leads, while tracking projects throughout their lifecycle.
Create your own projects, companies and contacts, then send appointments and tasks to your email and calendar.
Notes and task functions can be integrated with most email software, with or without attachments.
Mail merge functionality helps you speed up your enquiries by emailing multiple businesses at once.
Control user privileges within your firm and assign tasks appropriately.
Start prospecting today
Finding your next project is simple. Fine tune your search and find relevant projects that you could bid on today.
What our clients say
See how Cordell Connect has helped clients stay on top of the latest construction activity and target new business opportunities
Latest news and research
More News & Research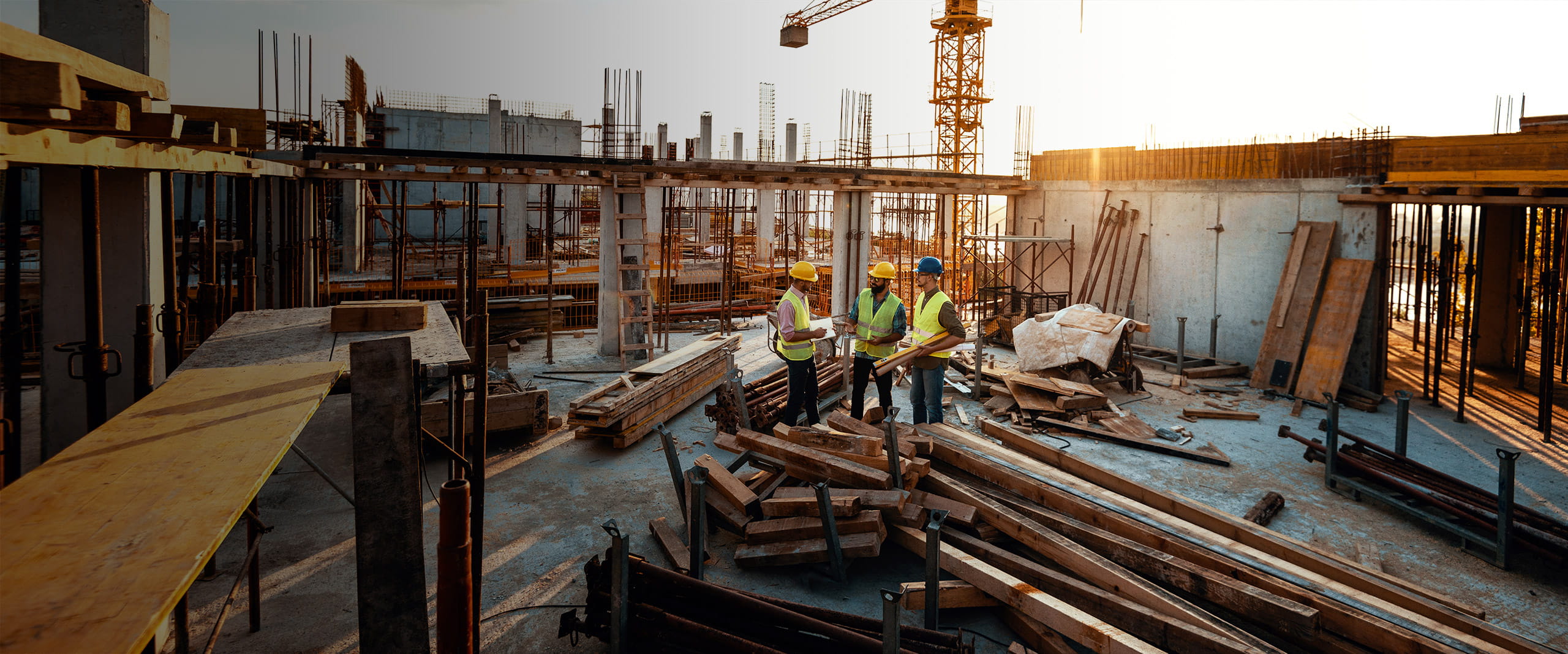
Cordell Construction Monthly Report
Cordell Construction Monthly provides a regular update on the number and value of construction projects that are in planning or have commenced construction across residential, community, commercial and major infrastructure developments.
How can we help you?
Let's get this conversation started! Our team is here to provide you with more information and answer any questions you may have.
